FORM Workflow
The workflow of FORM for SketchUp
I'd recommend the following workflow :
1. Build your site survey dimensions in a model and group
- Create a sketch plan of the perimeter cabinetry so that you can figure out overall sizes of units.
- Head into the library that you downloaded, open the cabinet up, change the dimensions within the cabinet model required.
- Once you've updated the cabinet model dimensions in the stand alone model copy and paste it into your main assembly ( your site survey model )
- With doing it this way you keep all the built in functionality of the models without heading into known issues of dynamic components.
Check out this sped up video if you need further help!
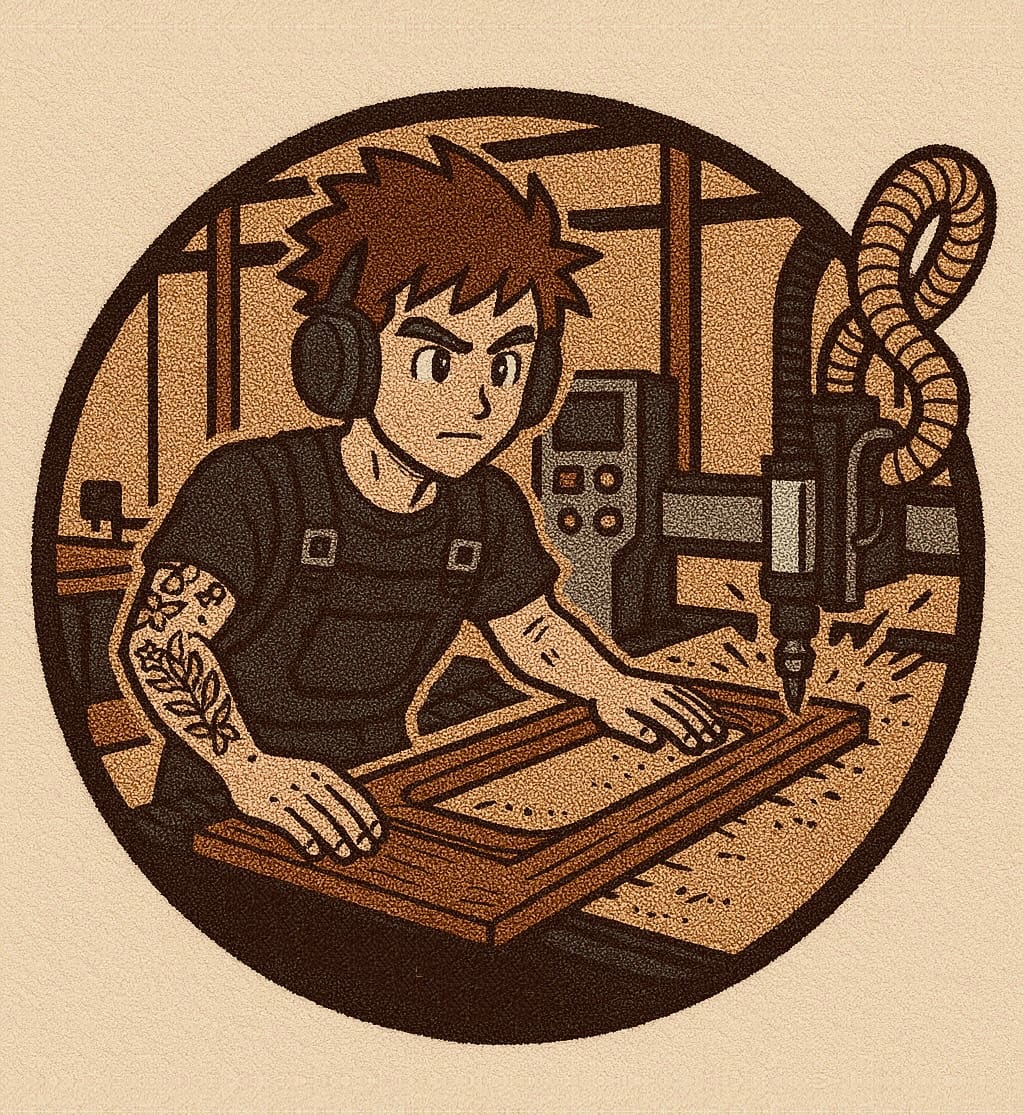
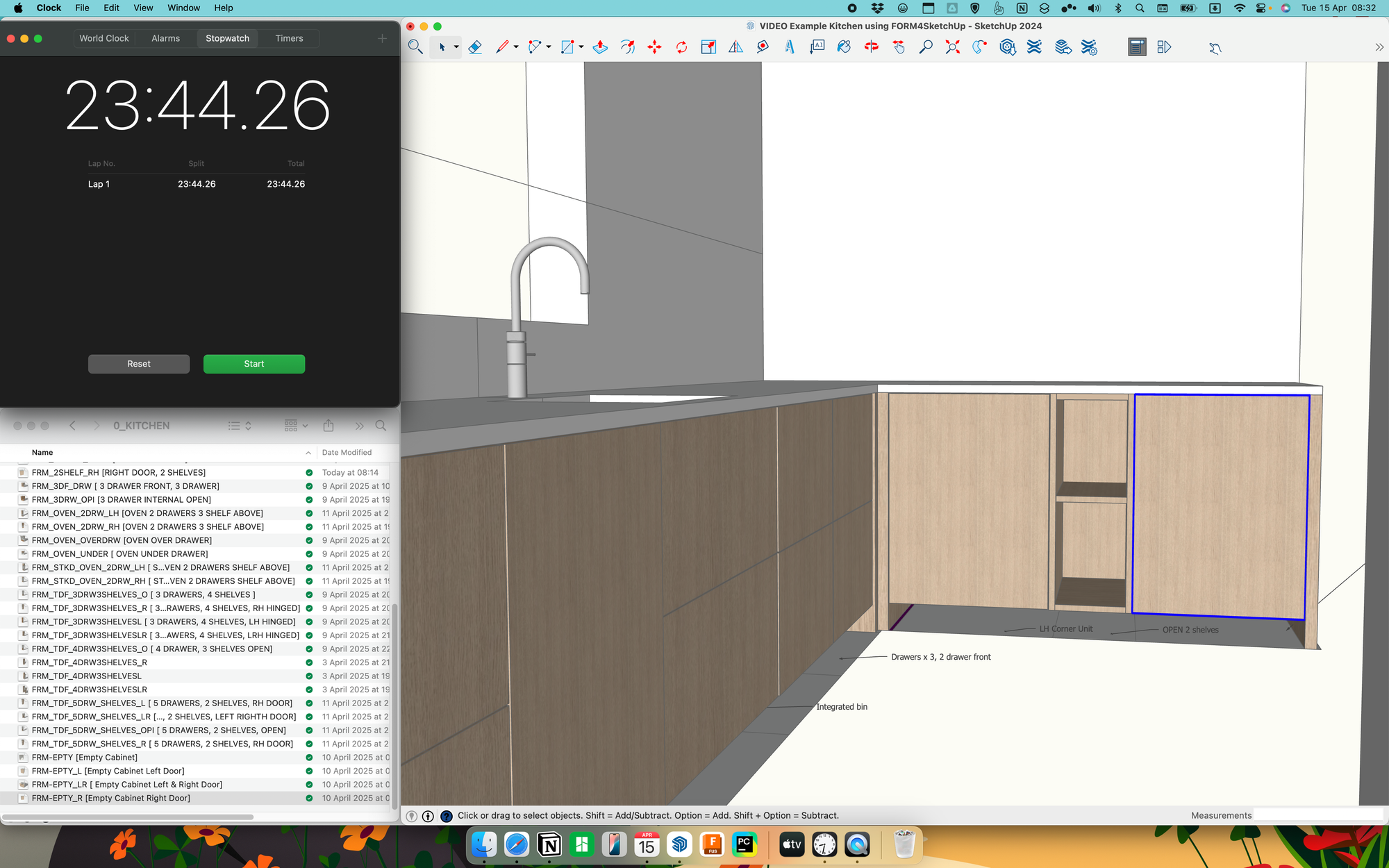
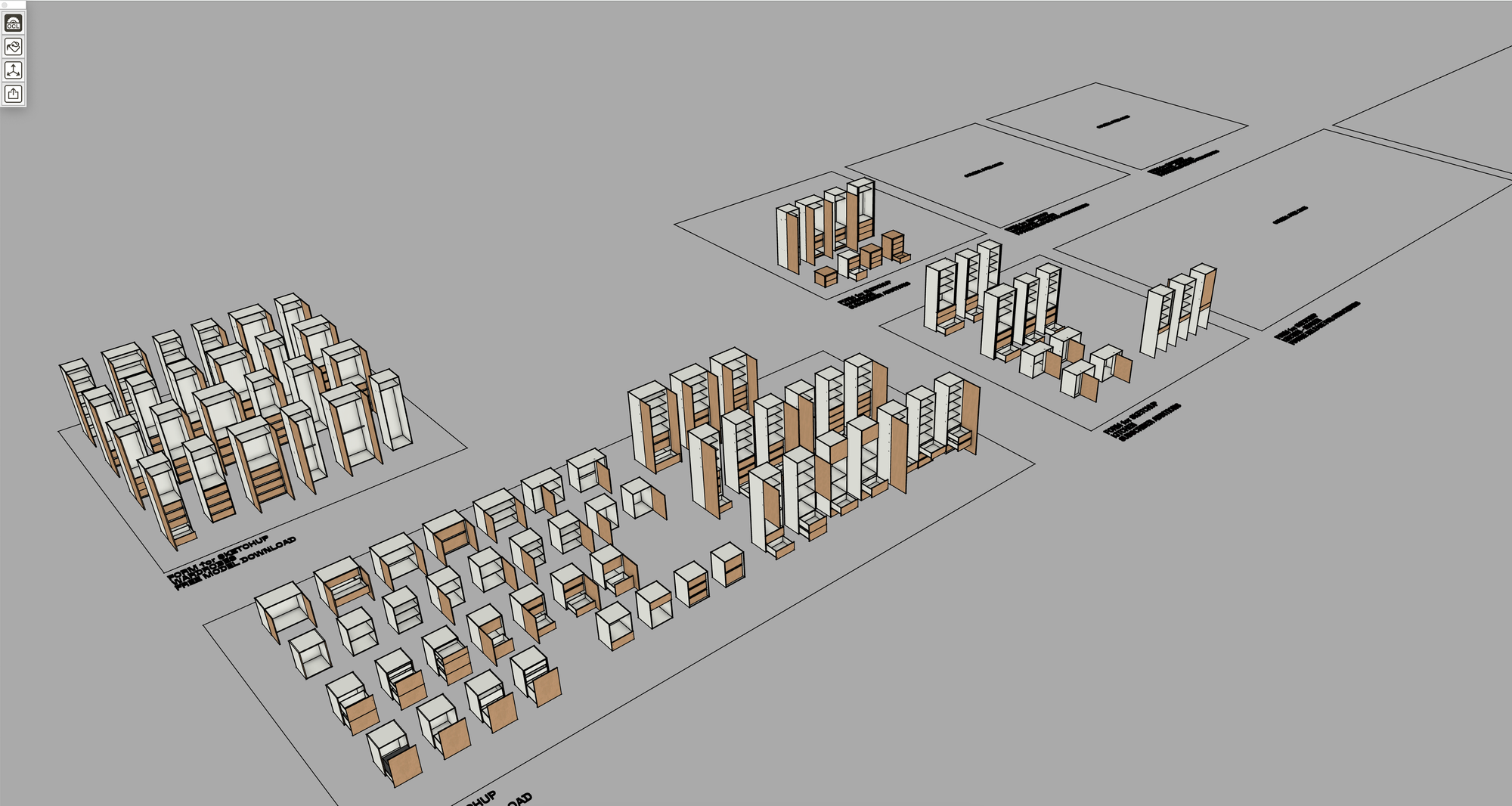


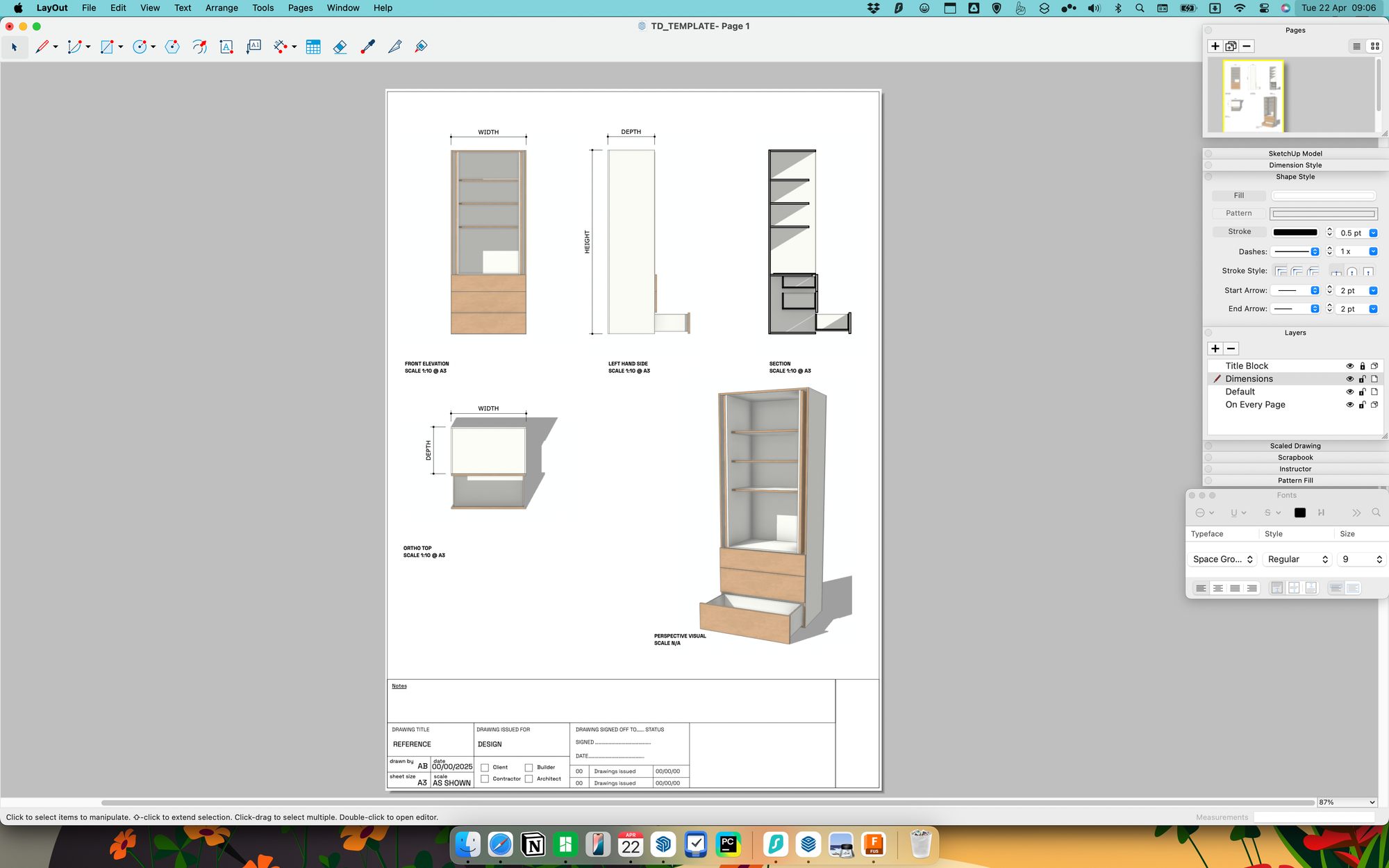
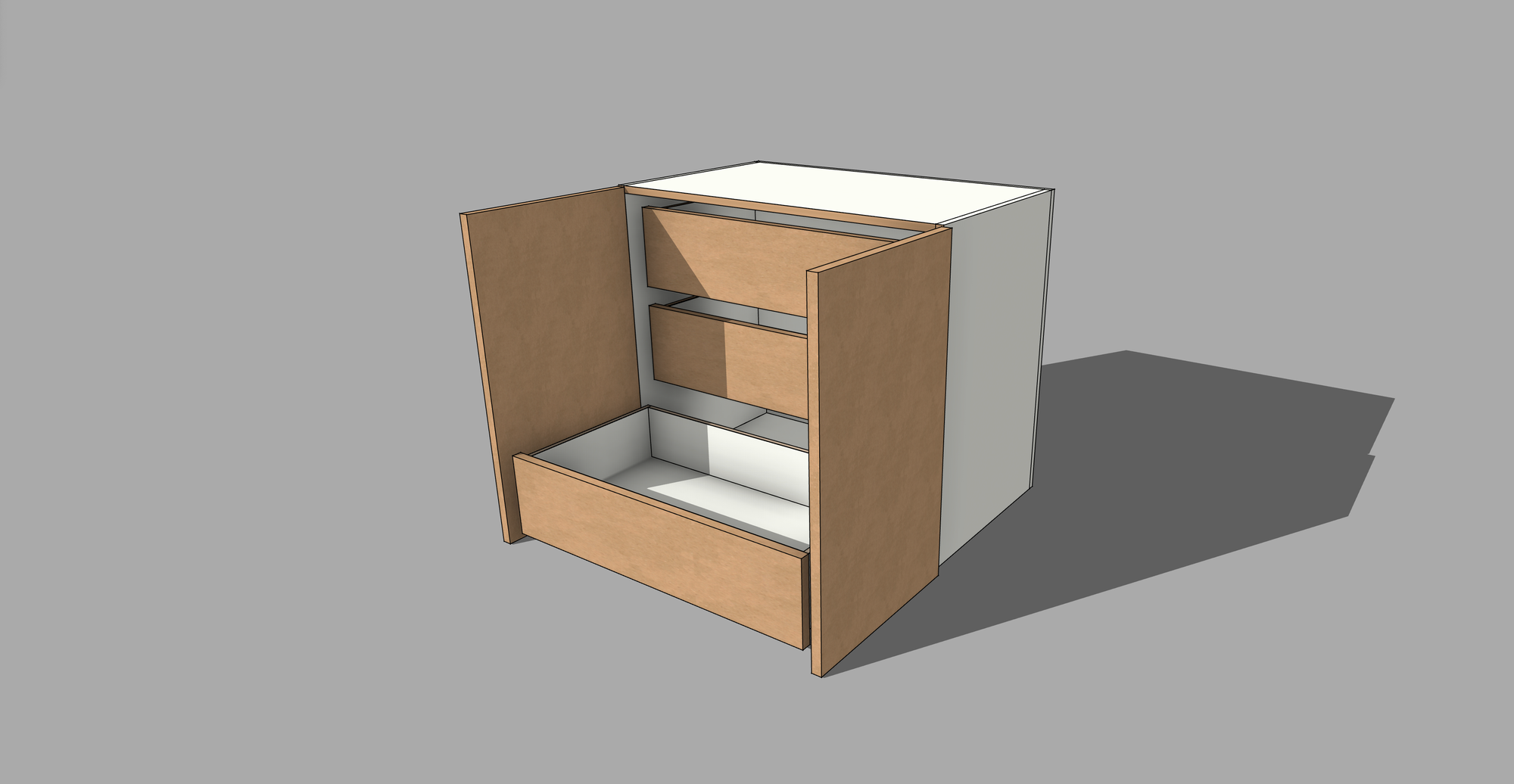
![FRM_1DF_1BIN [1 DRAWER FRONT 1 INT BIN ]](/content/images/2025/04/Screenshot-2025-04-18-at-17.55.53-1.png)

Discussion